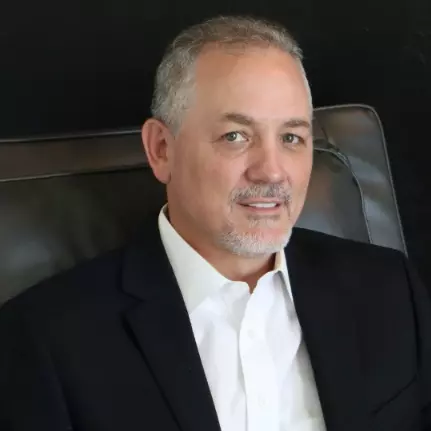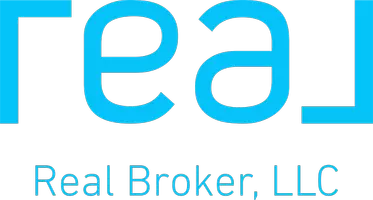For more information regarding the value of a property, please contact us for a free consultation.
Key Details
Sold Price $710,000
Property Type Single Family Home
Sub Type Single Family
Listing Status Sold
Purchase Type For Sale
Square Footage 4,532 sqft
Price per Sqft $156
MLS Listing ID 1088094
Sold Date 07/26/24
Style Contemporary
Bedrooms 4
Full Baths 3
Half Baths 2
Construction Status Stucco
Year Built 1982
Lot Size 0.462 Acres
Property Description
Positively Impressive in Upscale Brownsville! You might feel a little light-headed when you walk into this sunny, updated home with open living and dining areas separated by a two-sided fireplace! You'll notice the grand chandelier over the entryway, 2 tiers of windows overlooking the newly revamped sparkling pool, a bright, well appointed kitchen with wine cooler and seating around the L-shaped counter. The spacious main level master suite has its own fireplace. Rainfall shower heads with handheld attachments are installed on either side of the free-standing molded tub in the sumptuous master bath with double sink and a massive closet! Just off the living room is a study/home office with built-in cabinets & French doors. Then there's the impressive curved, open staircase leading up to the second floor featuring 3 oversize bedrooms (2 with walk-in closets), 2 full bathrooms (including a Jack & Jill bath between 2 bedrooms) and a 15x23 ft game/family room with a wet bar, cabinets & wine cooler. With ample space around it for poolside furniture and a tree for late afternoon shade, the sparkling pool with waterfall feature will be welcome during hot summer days. There's a half bath with its own exterior door for pool guests to use. The covered patio in the back faces south to a large, privacy fenced yard. In the 3 car garage, there's an in-ground shelter. You can easily entertain guests in this luxurious home with its open kitchen, spacious living and dining areas and the pool for summertime fun. There are gas lines to both fireplaces for the new owner to finish their way. This private paradise awaits it's lucky new owners!
Location
State OK
County Oklahoma
Rooms
Other Rooms Bonus, Inside Utility, Study
Interior
Interior Features Ceiling Fan, Laundry Room, Paint Woodwork
Heating Central Gas
Cooling Central Elec
Flooring Combo
Fireplaces Number 2
Fireplaces Type Gas Logs
Exterior
Exterior Feature Covered Patio, Covered Porch, Rain Gutters
Parking Features Attached
Garage Spaces 3.0
Fence Combination
Pool Concrete
Utilities Available Cable, Electric, Gas, Public Utilities
Roof Type Composition
Private Pool Yes
Building
Lot Description Interior
Foundation Slab
Level or Stories Two
Structure Type Stucco
Construction Status Stucco
Schools
Elementary Schools Overholser Es
Middle Schools Western Oaks Ms
High Schools Putnam City Hs
School District Putnam City
Others
Age Restriction No
Acceptable Financing Cash, Conventional
Listing Terms Cash, Conventional
Read Less Info
Want to know what your home might be worth? Contact us for a FREE valuation!

Our team is ready to help you sell your home for the highest possible price ASAP

Bought with Ana Alspach • RE/MAX Energy Real Estate
GET MORE INFORMATION




